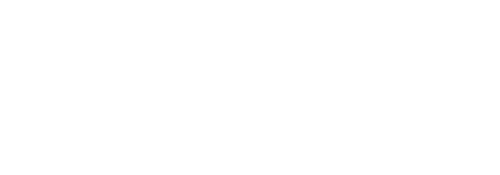


47 Henry Drive Manahawkin, NJ 08050
NJOC2030500
$9,552(2024)
4,800 SQFT
Single-Family Home
1980
Colonial
Southern Regional Schools
Ocean County
Listed By
BRIGHT IDX
Last checked Oct 18 2025 at 7:16 PM GMT+0000
- Full Bathrooms: 2
- Half Bathroom: 1
- Window Treatments
- Wood Floors
- Dishwasher
- Refrigerator
- Water Heater
- Combination Kitchen/Dining
- Kitchen - Eat-In
- Stove
- Washer - Front Loading
- Oven/Range - Gas
- Breakfast Area
- Upgraded Countertops
- Kitchen - Island
- Floor Plan - Open
- Range Hood
- Built-In Microwave
- Stainless Steel Appliances
- Attic
- Dryer - Electric
- Walk-In Closet(s)
- Ceiling Fan(s)
- Bathroom - Stall Shower
- Bathroom - Walk-In Shower
- East Point
- Landscaping
- Bulkheaded
- Flood Plain
- Level
- Above Grade
- Below Grade
- Fireplace: Gas/Propane
- Fireplace: Heatilator
- Foundation: Crawl Space
- Forced Air
- Central A/C
- Ceiling Fan(s)
- Tile/Brick
- Hardwood
- Frame
- Roof: Asphalt
- Roof: Shingle
- Utilities: Under Ground
- Sewer: Public Sewer
- Fuel: Natural Gas
- Middle School: Southern Regional
- 2
- 1,736 sqft
Estimated Monthly Mortgage Payment
*Based on Fixed Interest Rate withe a 30 year term, principal and interest only




Description