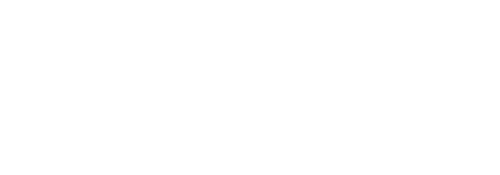


39 Weaver Drive Manahawkin, NJ 08050
NJOC2037126
$5,308(2024)
3,920 SQFT
Single-Family Home
Coastal
Ocean County
Listed By
BRIGHT IDX
Last checked Oct 18 2025 at 7:16 PM GMT+0000
- Full Bathrooms: 3
- Beach Haven West
- Above Grade
- Foundation: Pilings
- Forced Air
- Central A/C
- Frame
- Vinyl Siding
- Sewer: Public Sewer
- Fuel: Natural Gas
- 3
- 2,752 sqft
Estimated Monthly Mortgage Payment
*Based on Fixed Interest Rate withe a 30 year term, principal and interest only



Description