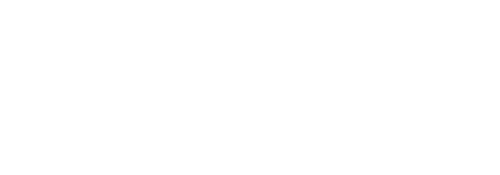


384 Hilliard Boulevard Manahawkin, NJ 08050
NJOC2035102
$6,989(2024)
1.27 acres
Single-Family Home
1989
Colonial, Traditional
Stafford Township Public Schools
Ocean County
Listed By
BRIGHT IDX
Last checked Oct 18 2025 at 7:16 PM GMT+0000
- Full Bathrooms: 2
- Half Bathroom: 1
- Cooktop
- Refrigerator
- Oven - Wall
- Dryer - Front Loading
- Washer - Front Loading
- Oven - Self Cleaning
- Walls/Ceilings: Dry Wall
- Water Heater - Tankless
- Washer/Dryer Stacked
- Built-In Microwave
- Ceiling Fan(s)
- Bathroom - Tub Shower
- Bathroom - Stall Shower
- Bathroom - Jetted Tub
- Manahawkin
- Backs to Trees
- Level
- Front Yard
- Rear Yard
- Sideyard(s)
- Above Grade
- Below Grade
- Fireplace: Wood
- Foundation: Crawl Space
- Zoned
- Forced Air
- Radiant
- Central A/C
- Ceiling Fan(s)
- Luxury Vinyl Plank
- Frame
- Vinyl Siding
- Roof: Asphalt
- Roof: Shingle
- Roof: Pitched
- Utilities: Cable Tv, Electric Available, Natural Gas Available, Phone
- Sewer: Public Sewer, Grinder Pump
- Fuel: Natural Gas
- Elementary School: Oxycocus
- Middle School: Southern Regional M.s.
- High School: Southern Regional
- Asphalt Driveway
- Private
- 2
- 2,599 sqft
Estimated Monthly Mortgage Payment
*Based on Fixed Interest Rate withe a 30 year term, principal and interest only




Description