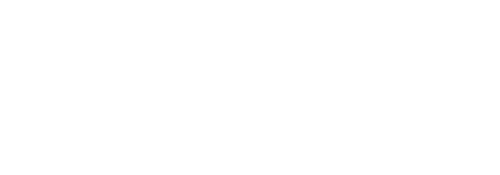


116 Clyde Lane Manahawkin, NJ 08050
NJOC2035316
$11,116(2024)
5,000 SQFT
Single-Family Home
1985
Contemporary
Stafford Township Public Schools
Ocean County
Listed By
BRIGHT IDX
Last checked Oct 18 2025 at 6:39 PM GMT+0000
- Full Bathrooms: 2
- Half Bathroom: 1
- Washer
- Refrigerator
- Oven/Range - Electric
- Dryer - Electric
- Coves
- Irregular
- Cul-De-Sac
- Premium
- Bulkheaded
- Above Grade
- Below Grade
- Fireplace: Fireplace - Glass Doors
- Foundation: Crawl Space
- Heat Pump(s)
- Central A/C
- In Ground
- Fenced
- Laminated
- Carpet
- Vinyl Siding
- Roof: Shingle
- Utilities: Cable Tv
- Sewer: Public Sewer
- Fuel: Electric
- Elementary School: Stafford
- Middle School: Stafford Intermediate
- High School: Southern Regional
- 2
- 1,646 sqft
Estimated Monthly Mortgage Payment
*Based on Fixed Interest Rate withe a 30 year term, principal and interest only



Description